



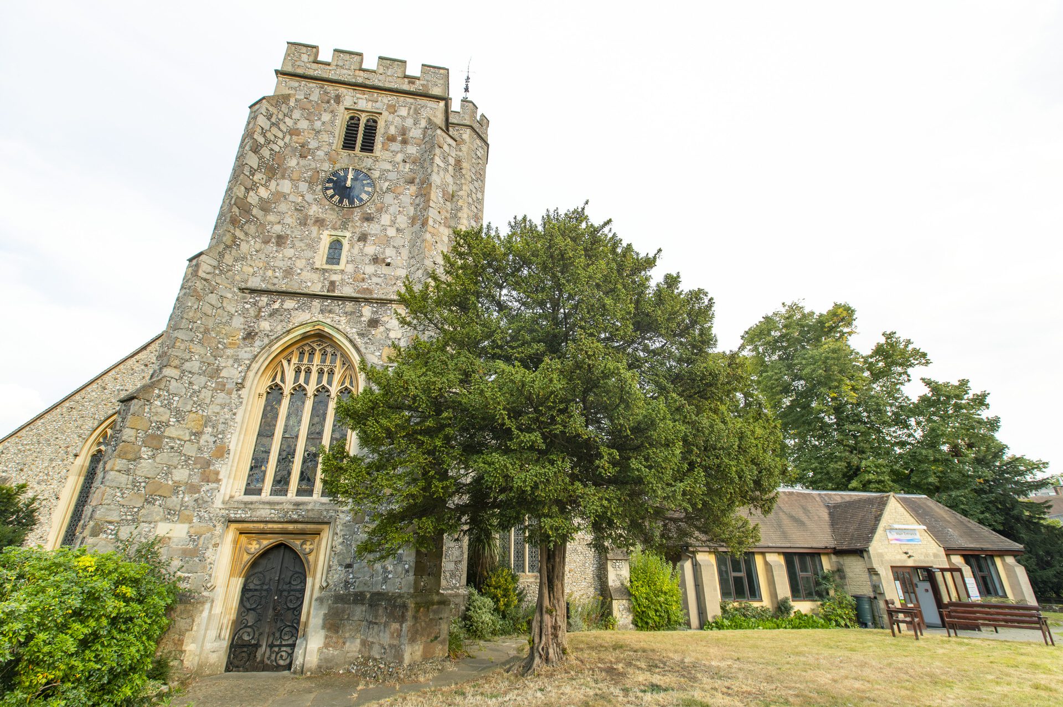
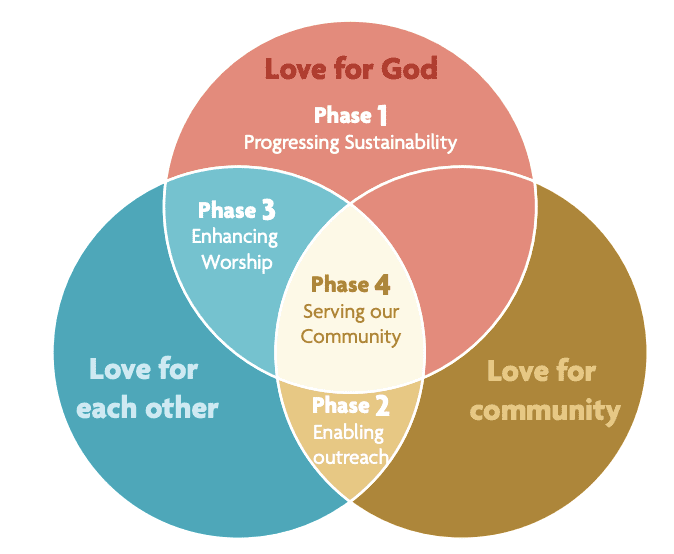
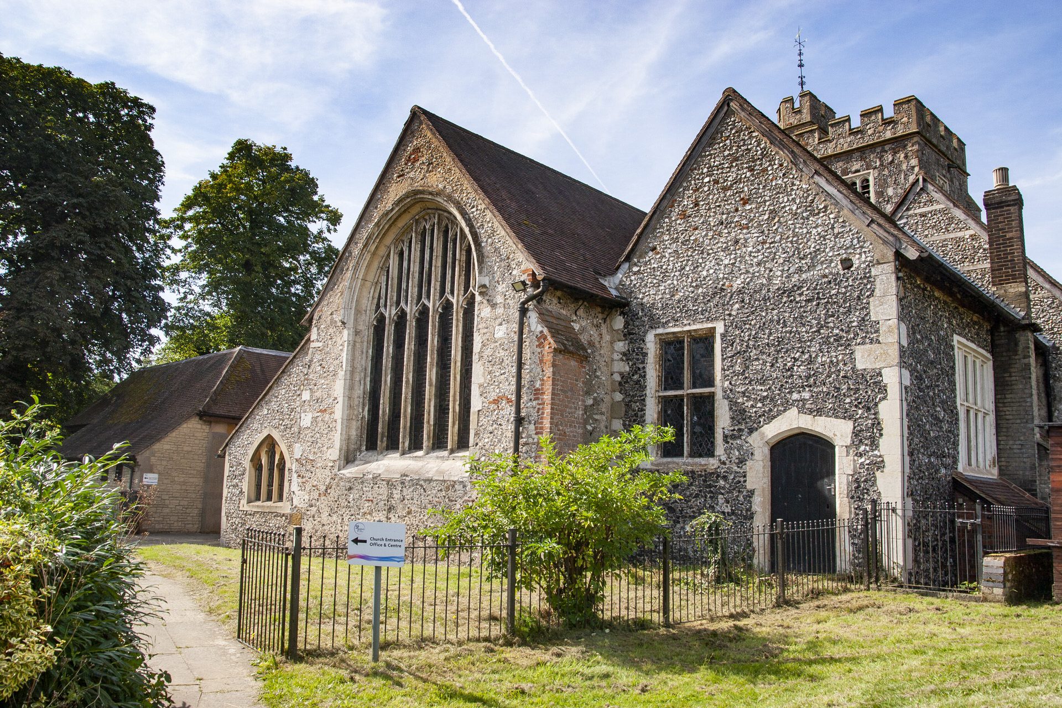
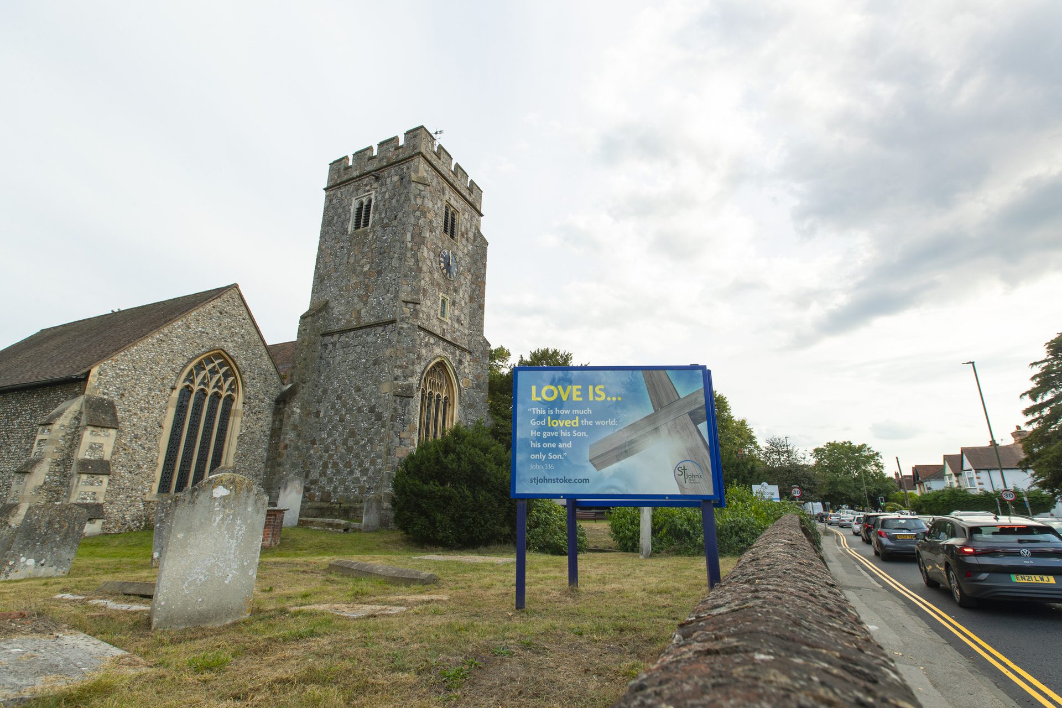
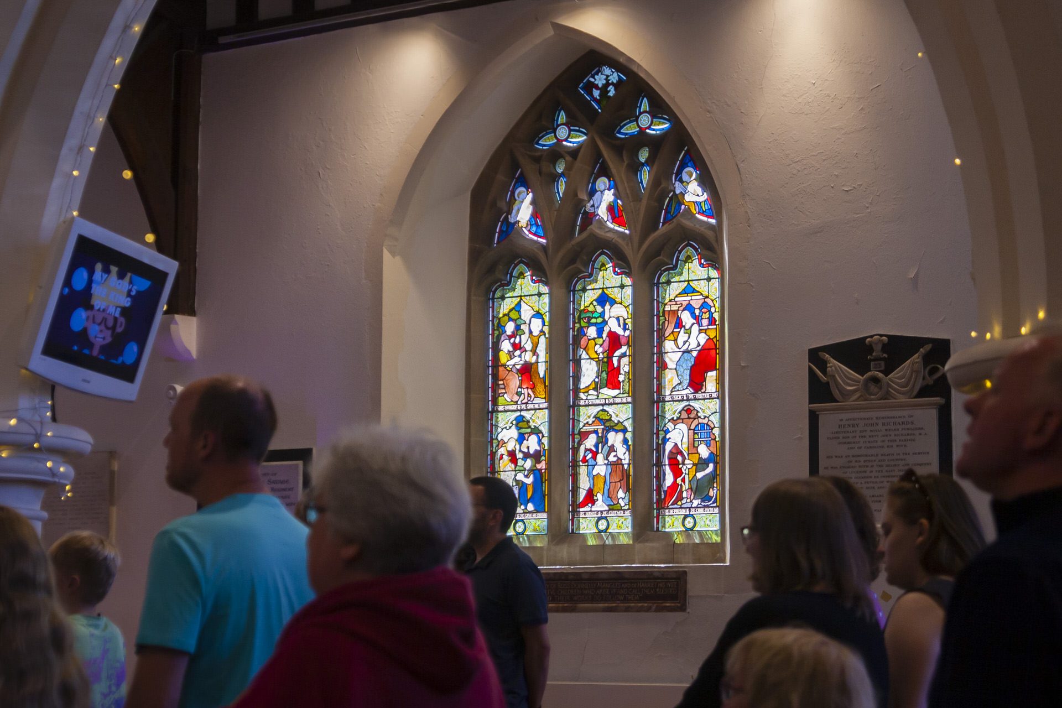
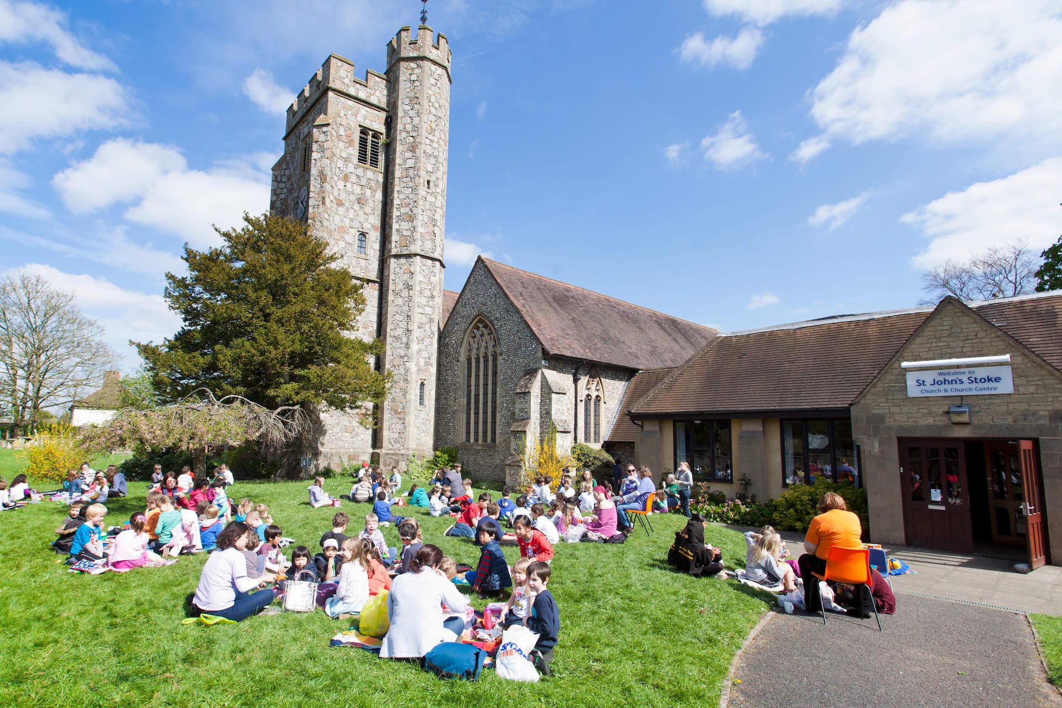
Reduce our church energy usage for heating by 50% and make our building warmer, environmentally & financially sustainable
Improve our accessibility, welcome and enhance our heritage
Improve the safety, security and user experience of our building
Provide better workspaces for staff to enable collaborative working
Provide better workspaces for staff to enable collaborative working and our community outreach mission
Improve our accessibility, welcome and enhance our heritage
Improve the safety, security and user experience of our building
Make our buildings more environmentally and financially sustainable

Enhance the space for worship
Enhance the heritage of the building
Make our buildings more environmentally and financially sustainable
Improve the safety and security of the building
Improve the accessibility of the space
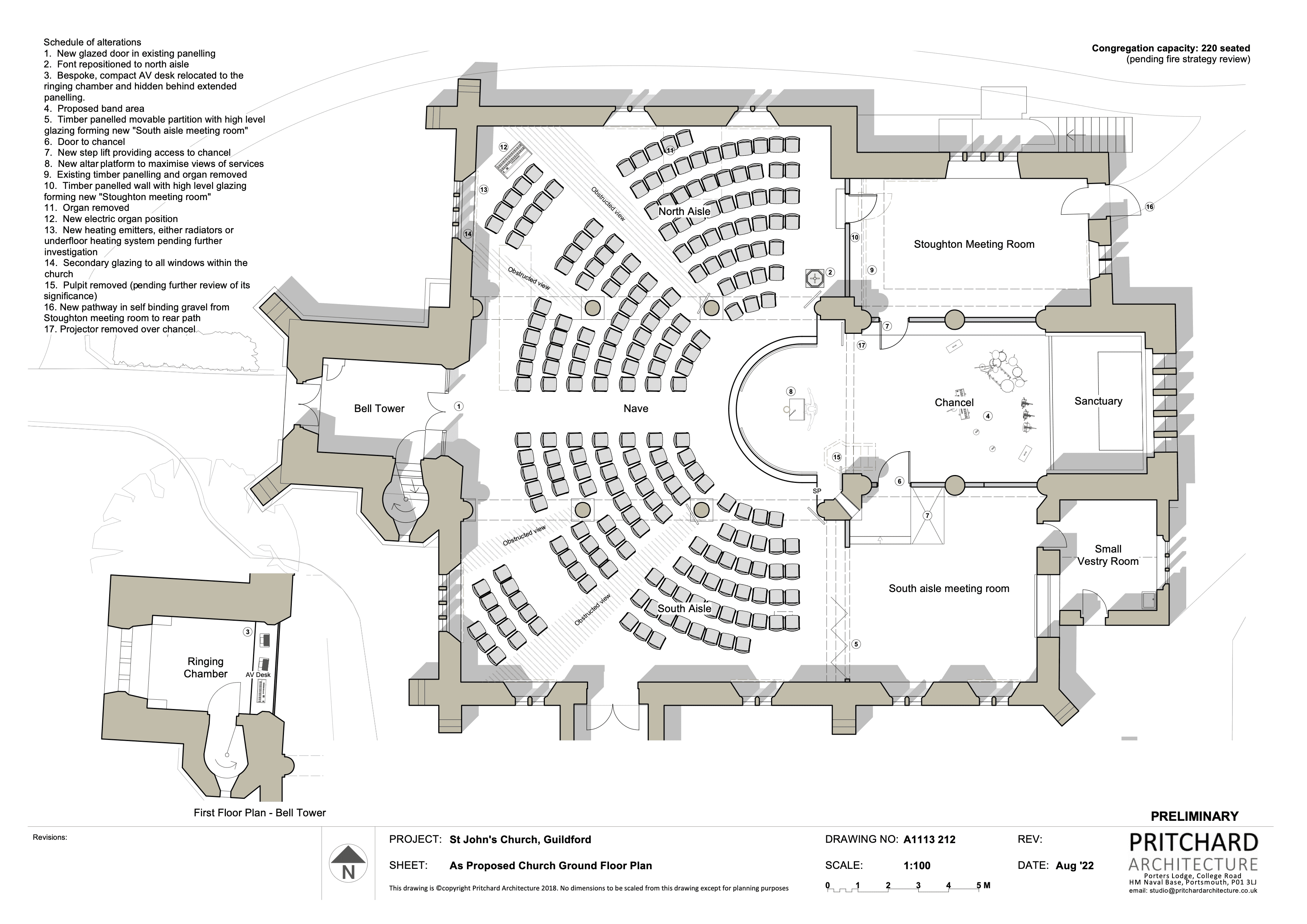
Enable our community outreach mission
Improve the user experience of our building
Improve the welcome and accessibility of our building
Make our buildings more environmentally and financially sustainable
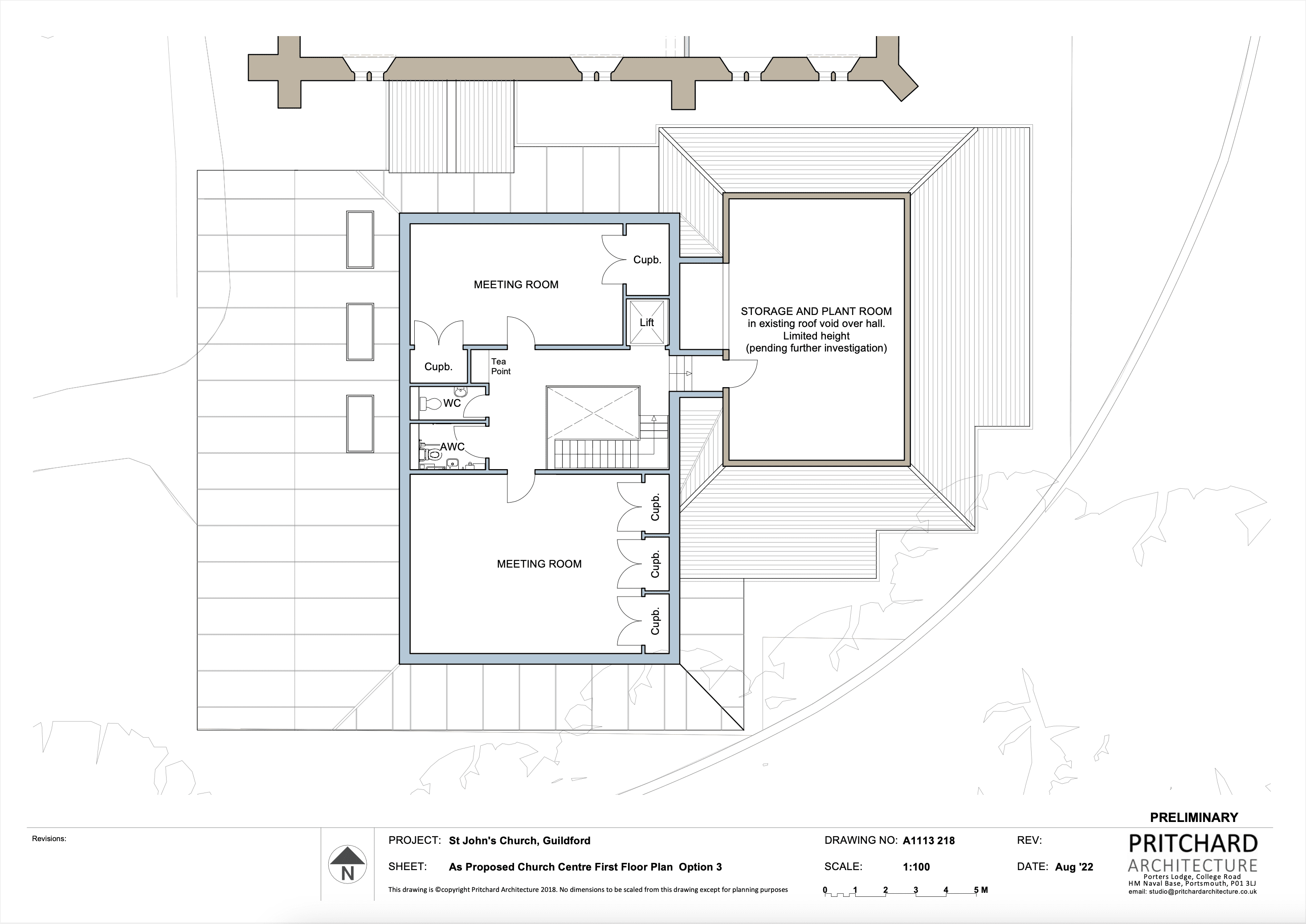
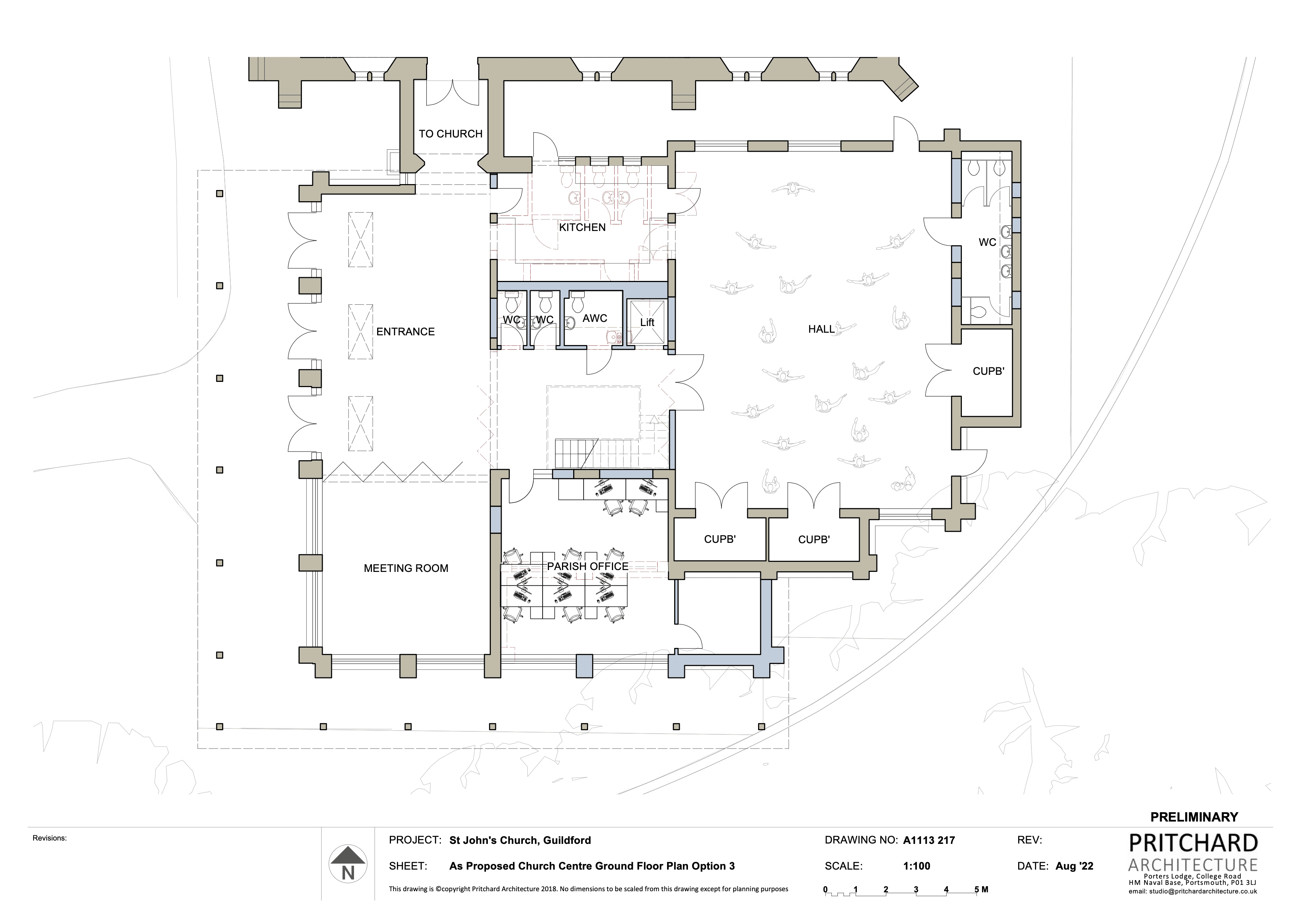
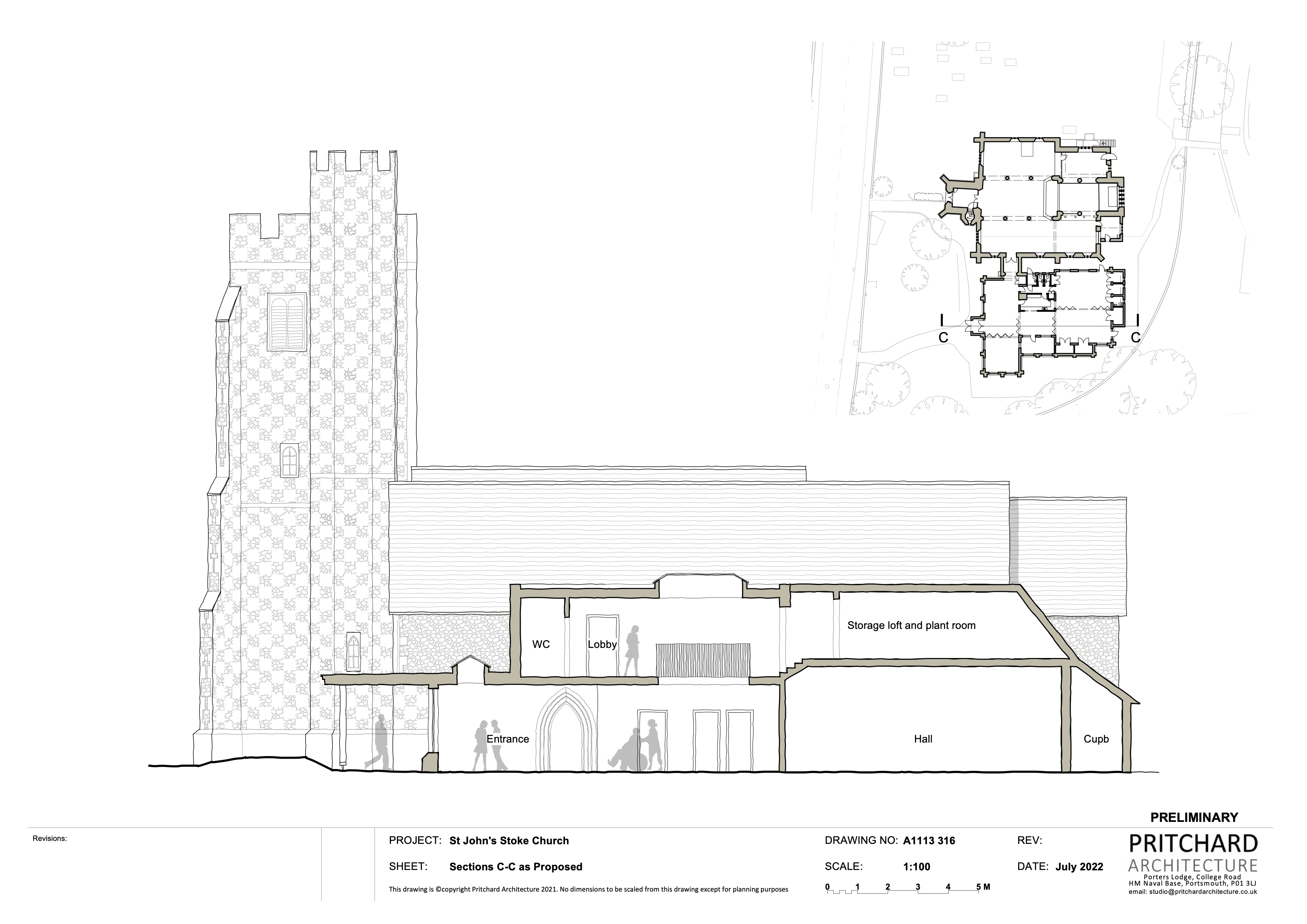
Can you pray for The Next Chapter Project?
The project is all about the future growth of St John’s Stoke Church, for greater opportunities to change lives - making a difference in this and the next generation.
Can you join our prayer support group?
We need your help with ongoing prayer to seek God for the future mission, ministry and growth of our church.
Can you support the project with your time and skills?
We need help in researching grants, communicating with funders, and writing applications.
Can you hold a sponsored event or run some fundraising for the project?
We need your help to reach our fundraising goals for each phase of the project.
Can you make a pledge towards the cost of the whole project?
We need pledges to enable match funding of grants to become available.
Can you give a regular monthly, or one-off donation, towards the project?
We need your help to reach our fundraising goals for each phase of the project.
Church bank account details:
For monthly or one-off donations
Sort Code: 40-52-40
Account: 00014522
Please mark your gift ‘Next Chapter’
All donations, however large or small, are very gratefully received and will help towards achieving the Next Chapter project completion at St John’s Stoke.